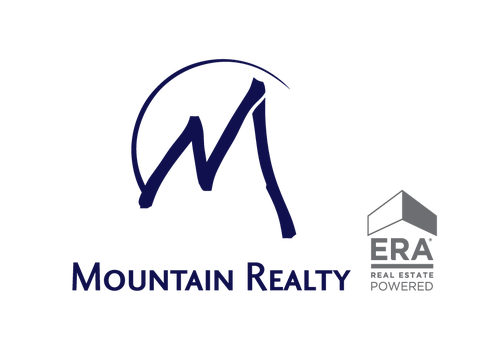


Listing Courtesy of: BRIGHT IDX / Mountain Realty ERA Powered / Lori Caruso
729 Heritage Drive Gettysburg, PA 17325
Pending (6 Days)
$769,900 (USD)
MLS #:
PAAD2020086
PAAD2020086
Taxes
$9,080(2025)
$9,080(2025)
Lot Size
0.52 acres
0.52 acres
Type
Single-Family Home
Single-Family Home
Year Built
1980
1980
Style
Ranch/Rambler
Ranch/Rambler
School District
Littlestown Area
Littlestown Area
County
Adams County
Adams County
Listed By
Lori Caruso, Mountain Realty ERA Powered
Source
BRIGHT IDX
Last checked Oct 21 2025 at 5:44 PM GMT+0000
BRIGHT IDX
Last checked Oct 21 2025 at 5:44 PM GMT+0000
Bathroom Details
- Full Bathrooms: 4
- Half Bathroom: 1
Interior Features
- Dining Area
- Built-Ins
- Window Treatments
- Dishwasher
- Disposal
- Dryer
- Extra Refrigerator/Freezer
- Washer
- Refrigerator
- Water Heater
- Kitchen - Eat-In
- Icemaker
- Stove
- Entry Level Bedroom
- Breakfast Area
- Family Room Off Kitchen
- Upgraded Countertops
- Kitchen - Island
- Floor Plan - Open
- Oven - Single
- Recessed Lighting
- Combination Dining/Living
- Other
- Formal/Separate Dining Room
- Attic
- Carpet
- Walk-In Closet(s)
- Ceiling Fan(s)
- Primary Bath(s)
- Bathroom - Stall Shower
- Bathroom - Walk-In Shower
Subdivision
- Lake Heritage
Lot Information
- Landscaping
- Front Yard
- Rear Yard
- Fishing Available
Property Features
- Above Grade
- Below Grade
- Fireplace: Gas/Propane
- Foundation: Other
Heating and Cooling
- Zoned
- Central
- Central A/C
- Ceiling Fan(s)
Basement Information
- Outside Entrance
- Rear Entrance
- Walkout Level
- Fully Finished
- Connecting Stairway
- Daylight
- Windows
- Full
- Improved
- Side Entrance
- Heated
- Interior Access
Homeowners Association Information
- Dues: $1468
Exterior Features
- Vinyl Siding
- Block
Utility Information
- Utilities: Electric Available, Propane
- Sewer: Public Sewer
- Fuel: Central
Parking
- Paved Driveway
Stories
- 2
Living Area
- 3,922 sqft
Location
Disclaimer: Copyright 2025 Bright MLS IDX. All rights reserved. This information is deemed reliable, but not guaranteed. The information being provided is for consumers’ personal, non-commercial use and may not be used for any purpose other than to identify prospective properties consumers may be interested in purchasing. Data last updated 10/21/25 10:44




Description